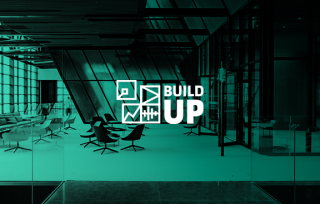Boulogne D5: A new mixed-use eco-district
In the heart of the ‘Western Crescent’ of Paris
When Renault – whose history is closely tied to Boulogne-Billancourt – decided to halt its production lines, a national interest project was launched. Following years of studies and plans that never came to fruition, the city of Boulogne-Billancourt established the Rives de Seine cooperative development zone (zone d'aménagement concerté, ZAC). This 74-hectare zone encompasses three development areas: the Pont de Sèvres quarter, Île Seguin, and the Trapèze quarter. The overarching ambition is to offer residents and users a model living environment, emphasising mobility, diversity, architecture, landscape design and environmental stewardship.
Located in the Trapèze quarter (named for its distinct trapezoidal shape) is METAL 57, a preserved relic of Renault’s industrial era. Recently reimagined by Dominique Perrault, this building now hosts employees of BNP Paribas Real Estate.
This thriving western Paris hub is also home to leading companies such as Roche, Ipsen, Boursorama, Michelin, Carlson Wagonlit and Vinci. Positioned strategically between Paris, La Défense and the Plateau de Saclay, the area is exceptionally well-connected. The Trapèze quarter benefits from immediate access to Metro Line 9, Tramway T2, and the upcoming Line 15 of the Grand Paris Express, set to open in 2025.
The Trapèze eco-district is reaching the final phase of its transformation with the development of the D5 block, a joint development project between BNP Paribas Real Estate and Eiffage Immobilier.
Boulogne D5: Showcasing the expertise of BNP Paribas Real Estate
Building the city of tomorrow
Nestled between Billancourt Park, Quai Georges Corse and Allée George Askinazi, the project seamlessly integrates urban and natural elements. Future buildings are arranged around three walkways connecting the park to the Seine, enhancing the block’s greenery.
Designed by four prestigious architectural firms – Chartier Dalix, BIG, ECDM and AAVP – the project ensures architectural harmony with features like extended balconies and green rooftops.
New R and X Work: Renault Group returns to its roots in two landmark office buildings
NEW R building
Lot 1 has been entrusted to Chartier-Dalix, a firm renowned for numerous other projects in the Ile-de-France region (housing on Ile Saint-Denis within the Olympic Village, a logistics hub in Vitry-sur-Seine and the new Grand Paris Express station in La Courneuve). This New R project marks the Renault Group’s symbolic return to its roots.
By 2026, thirty years after closing its factories in Boulogne, Renault will move into new headquarters in a contemporary setting boasting 25,000 m² of office space. The lower floors will feature a plinth wrapped in planted balconies providing privacy and cooling for the building’s occupants. On the upper levels, the office floors will be clad in double-glazed skins for an exceptional panoramic view of the Seine and Paris.
New R will offer its tenants a wide range of services, including a grand, meticulously decorated lobby, an auditorium, a fitness centre, a business hub, varied catering options, hanging gardens and a landscaped walkway linking Allée Georges Askinazi and Quai Georges Gorse.
X Work building
Designed by Danish architects Bjarke Ingels Group (BIG), the firm behind Google’s Mountain View campus in California, the building of lot 2, named X Work (in honour of its iconic silhouette) offers over 15,500 m² of new offices bathed in natural light.
Quality of life and eco-design are at the heart of the project, which features planted areas accessible from every floor: the higher the floors, the greater the façade recesses, creating green spaces for employees to enjoy. On the top floor, an almost 1,800 m² tree-lined rooftop with a belvedere greenhouse embodies the project's biophilic approach.
This emblematic operation has already won over RCI Banque SA, Renault Group’s banking subsidiary, which recently announced its move to X Work.
Two residential developments for a blend of private and social housing
- Lot 3, designed by Paris-based AAVP, is a 6,400 m² residential project comprising 88 units spread across ten floors. Meeting stringent environmental standards, the project incorporates walkways on either side of the building, designed as undergrowth in connection with the adjacent park, in the private gardens of the ground-floor apartments, in the long balconies on each floor and in the green roof accessible to residents. The project also features two agricultural greenhouses for communal activities to foster a connection with nature.
- Located at the tip of D5 block, lots 4 presents a triangular building with one side looking over the Seine, another facing the park and the third flanked by a planted walkway. With 88 apartments over 6,400 m² of space across nine floors, the building is structured in layers, starting with a green, tree-lined atrium in the ground floor lobby. A patio connects the upper floor apartments to the park, The apartments feature large windows and extensive outdoor spaces, offering a very high quality of life. A rooftop garden provides a shared space for community interaction.
The first parts of this new sustainable city are scheduled to be ready from March 2026.





