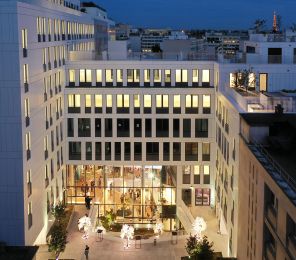Horti: bringing Milan's heritage into dialogue with contemporary living spaces
Just a stone's throw from the Gothic cathedral Il Duomo and the famous Via Della Spiga and Via Montenapoleone, the Milanese district of Porta Romana is being brought back to life by the Horti project, which involves the renovation of a 19th century building complex and the construction of new residential units.
The operation was led by the architect and designer Michele De Lucchi (whose creations are notably published by Artemide, Hermès, Vitra, Poltrona Frau and Alessi) in collaboration with Daniele Fiori of the DFA Partners studio for the interior design.
Horti includes the rehabilitation of three historic buildings, Villa, Lavanderia and Casello, formerly occupied by the congregation of the Little Sisters of the Poor. Everything here has been designed to enhance the original structure by infusing it with an ultra contemporary aesthetic. For example, the building's magnificent vaulted cellars have been preserved to accommodate a fitness area (with hammam and sauna) for the use of the co-owners. Similarly, the church on the site has also been renovated to provide office space.
An incredible structural consolidation action was carried out on the main building called Villa, which includes 23 flats in addition to the monumental church. Due to the complexity of a construction carried out with "old" technologies and in successive phases for over 100 years, structural engineers worked with steel to recreate a new skeleton of the building capable of preserving the historical layout. All the existing walls, inherited from the past, were consolidated with a technology that ensured the preservation of the historical structures as well as the stiffening of the structure. Works for the construction of new foundations were also carried out under the existing historic building. These and others were the technological and construction challenges faced for this important project, which brought the building back to its original late 19th century image.
The design of the exterior spaces and greenery has allowed for the safeguarding of all existing valuable trees.
On the Via Orti side, the project includes 6 townhouses, each with 3 floors and private gardens, while a new building with modern flats and large windows is now located on Via Lamarmora. In total, Horti has 77 high quality residences (flats and single-family homes) in the historic heart of Milan.
While each of the residential complexes retains its own identity, the same attention to detail is found everywhere, including the conservation of heritage features, sophisticated finishes, exceptional materials and high-end connected equipment. In addition, while all the homes are designed to preserve the privacy of each resident, they converge harmoniously towards the 10,000 m2 of greenery in the historic garden, a veritable green lung, designed at the time as an enclosed garden according to the great medieval principles of the hortus conclusus.
Finally, in terms of energy performance and resident comfort, Horti has achieved a Leed Gold rating, with the project relying on an open loop geothermal system.
It is therefore an exceptional project that has just been rewarded by the first edition of THE PLAN competition:
"We are extremely proud to receive this award. Horti is an exceptionally rich and complex residential project in that it embodies the perfect synthesis between technological innovation and the enhancement of Milan's historical heritage," said Anselmo De Titta, Managing Director of BNP Paribas Real Estate Italy.

Get your copy of the Cities of Tomorrow TrendBook

Property development made-to-measure
The cities of tomorrow are being built all around us today. They are smarter, sustainable, innovative and tailored to our ever-evolving ways of life.




