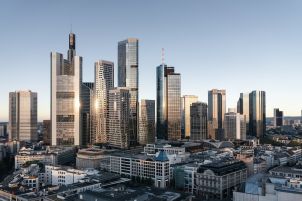Understanding how the building is used in order to optimise its performance
A building is now used in different way depending on the time of day or year. Whether at night, during the summer holidays or during the week with the development of remote working, how a building is used is changing. To preserve a building's energy resources and optimise its appeal, it is necessary to be able to measure its occupancy rate so as to adapt accordingly. It is believed that current office spaces are used, on average, at 30-40%* of their capacity. Metal 57's ambition is to be able to operate 24/7 by offering mixed-use spaces, services or subletting unoccupied spaces. The building was designed to operate from morning through to late evening.
The renovated building is home to shared services such as restaurants, cafeterias, a gym, a modular conference centre and a mobility hub. The rooftop, designed as a space for conviviality and biodiversity, will create a harmonious dialogue between the city and nature.
More than ever, Metal 57 was conceived to rethink the function of office spaces in a post-Covid world, in which hybridism is the new norm. Employees will be able to meet, adapt the premises, book remote meeting rooms and boost productivity in a way that fits in with the space around them and the time they have available. It will be possible to adapt the purpose of spaces, offices or meeting rooms.
Metal 57: spaces to encourage interaction
It is believed that a chronotope space can accommodate different interaction based on time. This definition echoes the public space - which is intended to welcome the public and their behaviours. The most convincing example of this phenomenon is the village square, which adapts to accommodate: the weekly market, parking, the village banquet/festival, the mayor's greetings, strolling and play and break times for different people.**
Local associations, residents, students, employees, certain parts of the building and certain services want to be able to open up to the city. Metal 57 expresses BNP Paribas Real Estate's vision of urbanisation. By recreating shared spaces of sociability, the city of tomorrow will be more inclusive. Firstly, the aim is to respond to environmental requirements by avoiding the creation of monofunctional neighbourhoods, but also of sharing resources and places within productive ecosystems. Just as the retail sector has adapted to new needs with omnichannel innovations, offices are now seen as a central and multifunctional space.
With 6,000 m² of space accessible to the public (out of a total of 37,000 m²), Metal 57 remains a flexible service sector building where the spaces can easily be adapted to other companies' needs. Its original architectural setting includes a multitude of services whilst also welcoming unrestricted flows of people. The different spaces will interact constantly without affecting the comfort of occupiers, whether they are in the office space, at the restaurant, on the rooftop or in a meeting room. Its location in the inner suburbs of Paris, and its proximity to transport services also make it a hub for mobility. All of these features illustrate BNP Paribas Real Estate's wish to build real estate which responds to the challenges of urban living.
Sources:
* https://www.latribune.fr/entreprises-finance/industrie/energie-environnement/efficacite-energetique-le-batiment-sur-la-piste-de-l-aviation-713960.html
**https://www.ville-amenagement-durable.org/Chronotopie-temps-et-lieu-au-service-de-l-amenagement




