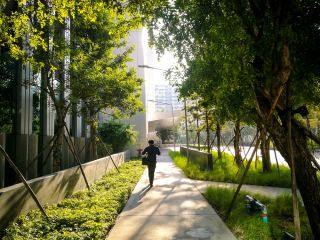Real estate renovation breathing new life into an old building
From offices to a higher education institution
Originally built in 1973, the building at 85 Rue du Dessous des Berges in Paris’s 13th arrondissement was acquired by BNP Paribas REIM in 1979 for its France Investipierre SCPI. The 1,700 m² office space is starting a new life as a 2,100 m² higher education institution. Nestled in a vibrant, mixed-use neighbourhood, the building offers students an ideal location, surrounded by educational institutions and public transport links.
In collaboration with Bouchaud Architectes, BNP Paribas REIM is spearheading this ambitious renovation that embodies the concepts of sustainable and resilient real estate. As a full-scale testing ground, the building will become a showcase of eco-conscious design. This reinvented educational space encourages a sustainable future.
In collaboration with Bouchaud Architectes, BNP Paribas REIM is spearheading this ambitious renovation that embodies the concepts of sustainable and resilient real estate. As a full-scale testing ground, the building will become a showcase of eco-conscious design. This reinvented educational space encourages a sustainable future. To meet the requirements of a public-access building (Category 3), the project focuses on three core commitments:
- An eco-friendly, dedicated building
- Minimal environmental impact
- A low-carbon, low-tech approach.
Once complete, 85 Rue du Dessous des Berges will be able to accommodate up to 500 people (students and staff).
A reinvented, flexible and future-proof building
The renovation works focus on transformation rather than demolition as their guiding principle. The eight floors will be reconfigured to house classrooms and administrative offices, and will be accessible from a welcoming, light-filled lobby on the ground floor. A series of tiered steps will lead to the first basement level, where students can enjoy a cafeteria that opens onto a terrace and landscaped area. This level will also feature a dedicated bike storage space. The second basement level will be reserved primarily for technical equipment rooms.
The designers took advantage of this transformation to bring the building up to standard and improve its functionality in terms of safety, acoustics, thermal insulation and accessibility. The renovation is forward-thinking, emphasising durability and reversibility. Should future needs change, the building will retain the ability to revert seamlessly to office space.
Reuse, low-carbon materials and low-tech innovation
This renovation embraces a philosophy of technical and environmental frugality. Committed to energy efficiency, the building has been designed to meet the targets of the 2040 Tertiary Decree. The project also aims for prestigious labels and certifications such as BREEAM Excellent, WiredScore, BiodiverCity, and the BBCA low-carbon label.
Key strategies to reduce the environmental footprint of this renovation project include:
- On-site waste sorting and waste reduction at source
- Reuse of reclaimed materials
- Use of biosourced materials.
The designers and their partners* came up with several solutions to make the building more energy efficient. A major effort has been made to improve the building envelope, where the challenge was to design a building cooled without air-conditioning. The building will rely on double solar protection on its rear façade, using both interior blinds and exterior shutters to minimise heat build-up during hot weather.
At the same time, preference will be given to the use of biosourced materials: flooring made of natural rubber, sound-absorbing wood wool ceiling tiles, and partitions made of compressed earth bricks sourced from local construction site excavations in the Ile-de-France region. These materials are key to high quality thermal and acoustic comfort and low water consumption.
Enhancing real estate assets through bold environmental commitment
Cascading green landscape thanks to 400 m² of terraces and gardens
The transformation also includes the creation of green spaces, a highlight of the project. Excavating part of the ground floor and basement will introduce a verdant garden with trees planted directly in the soil, available to students, teaching and administrative staff alike.
Connecting the garden to the green terraces is a staircase covered with climbing plants. This green journey culminates in a rooftop garden on the main building’s roof, providing a natural space for relaxation and rejuvenation.
This vertical network of greenery – from rooftop to basement – forms a canopy like a waterfall of foliage, enhancing the building’s thermal insulation and helping to combat the urban heat island effect on a local scale.

Episode 4 Real Catch Up
How can our urban cities encourage greater biodiversity?
Boosting biodiversity
Creating green spaces and integrating spaces dedicated to biodiversity are central to this renovation. For students, these rewilded areas will offer a unique biophilic experience, in a learning environment designed for growth and well-being.
The site at 85 Rue du Dessous des Berges will feature 128 local plant and tree species, chosen for their resilience and durability. The selected species are adapted to the Parisian climate, making them easy to maintain and water. The wide variety will promote the development of biodiversity. These places will offer a range of micro-habitats such as nesting boxes, piles of dead wood and riprap for local fauna (insects, birds, etc.).
Creating these rewilded spaces also involves rethinking rainwater management, moving away from traditional drainage into the urban sewer system. Instead, rainwater will be captured naturally and used to nourish the vegetation and support the biodiversity.

Our Corporate Social Responsibility
In each of our business lines we develop solutions to forsee environmental changes and respond to evolving client needs. In doing so, we play a key role in urban transformation and put corporate social responsbility at the heart of our business.
*Delpha Conseil, VP&Green, Innovation Fluides, Impact Acoustic, Green affair, CAM Ingénierie, Be Terre, Batiss, AE75
*Biophilia: the biophilic approach aims to encourage the reconnection between humans and nature. In real estate, this means integrating greening approaches into building design to improve the health and well-being of users.




