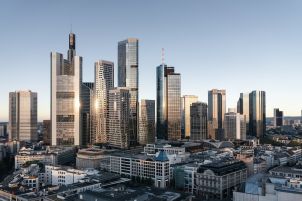Ensuring that the building retained its history
The only remaining reminder of a major urban development project in Boulogne-Billancourt, the former 57 Metal industrial building has undergone a number of profound transformations in its time. But at the heart of this resolutely space based and spectacular reconversion, the architecture remains. One of the main challenges of the transformation of the original building was to successfully adapt it to its new life as an office space, without forgetting its emblematic architecture, which earned Claude Vasconi the Grand Prix National d'Architecture at the time.
To achieve this, the structure of the historic building has been preserved to respect the purity and architectural soul inspired by Claude Vasconi. The existing supports of the building, as well as all the shapes and sections of the old frameworks, were taken over by the new architect Dominique Perrault, whilst adding new steel elements.
The existing volume also had a mythical silhouette, recognisable in large part thanks to its roof, which is adorned with a saw-tooth design running in parallel to the Seine, a characteristic trait of many factories. A trademark of Claude Vasconi's design, the saw-tooth roof has been preserved and covered with a final layer of black zinc, thus saving the original materials and serving to evoke the industrial building of the time. Dominique Perrault's architecture as such perpetuates a work of memory with a rehabilitated building that resonates with its origins and history.
Two buildings that work in harmony
Claude Vasconi's historic building, which has been completely renovated, also frames the contemporary extension designed by Dominique Perrault, with the aim of complementing and fully integrating with one another
For this new eight-storey building, the construction method combines a concrete structure with a metal post and beam skeleton. On each of the office floors, the pipes and technical equipment are clearly visible from the ceiling. This decision has the double advantage of increasing the ceiling height to 3.3 metres, whilst making the steel structure visible, increasing the awareness of the industrial link between the two buildings. On the façade, the brushed aluminium blocks house large windows, which open to encourage natural ventilation. This meeting of glass and metal is reflected in the two patios that penetrate the building, whose stainless steel spandrels encourage the reflection of natural light in the lower floors. Embedded in the historic building, the modern extension reveals the silhouette of the historic volume by contrast and constitutes the building's gateway to the Parc du Trapèze.
Metal 57 is thus the result of a dialogue between two architects, two periods and two locations that each have something to say, while existing in relation to each other. Two large galleries connect the two structures, with two entrances, from the Seine or from the city.
The circular economy creates a resilient building
The depletion of natural resources, global population growth and the need to protect the environment require us to rethink our consumption habits. The economic model of disposable goods, based on low-cost production is gradually giving way to a new way of thinking: the circular economy.
The construction and real estate sectors are now actively engaged in changing this way of interacting with our planet. At BNP Paribas Real Estate, we were keen to promote the use of different construction techniques in our new Metal 57 headquarters in order to recover, reuse or recycle in an efficient and responsible manner.

During the construction phase, the installation of the false ceilings, the false floors, the carpeting, and the paint work involved a significant increase in the amount of waste we produced, particularly due to the fact that we were installing finished products that arrived protected on the site. This is how our recovery policy came into its own, particularly in the recycling of waste that we organised through outsourced sorting with a service provider. This enabled us to achieve an extremely high recovery rate.
Similarly, several architectural elements of Claude Vasconi's original 1984 building have been retained or updated. Bricks from the old Renault building were recovered in order to be repurposed for the interior street. In addition, reused false floors were installed and the walls of the office floors were covered with a bio-sourced algae-based paint. We have also installed, on one level of building B, reused carpeting, lighting and tiles in the bathrooms.
Photo credits: DR BNP Paribas Real Estate




